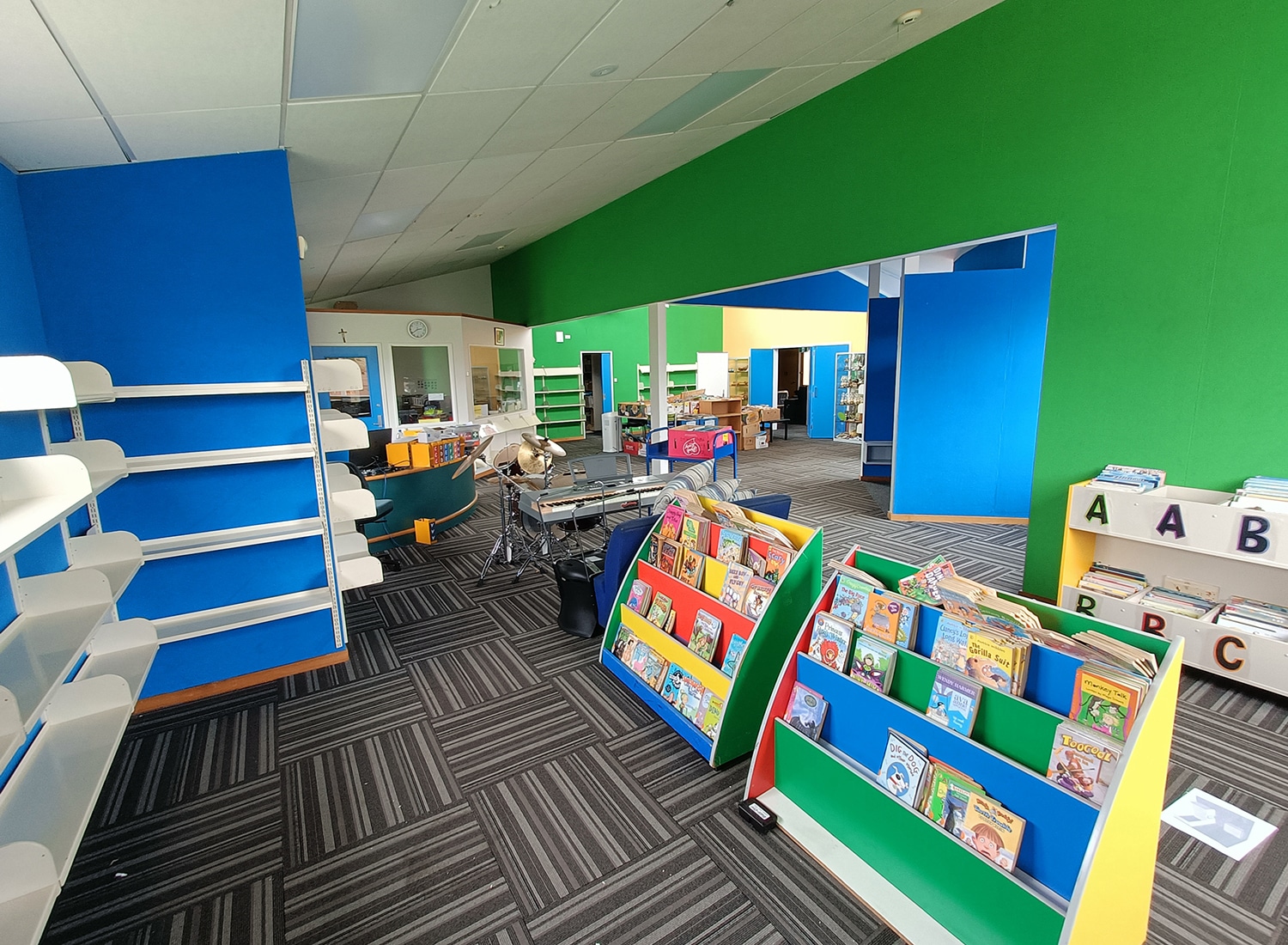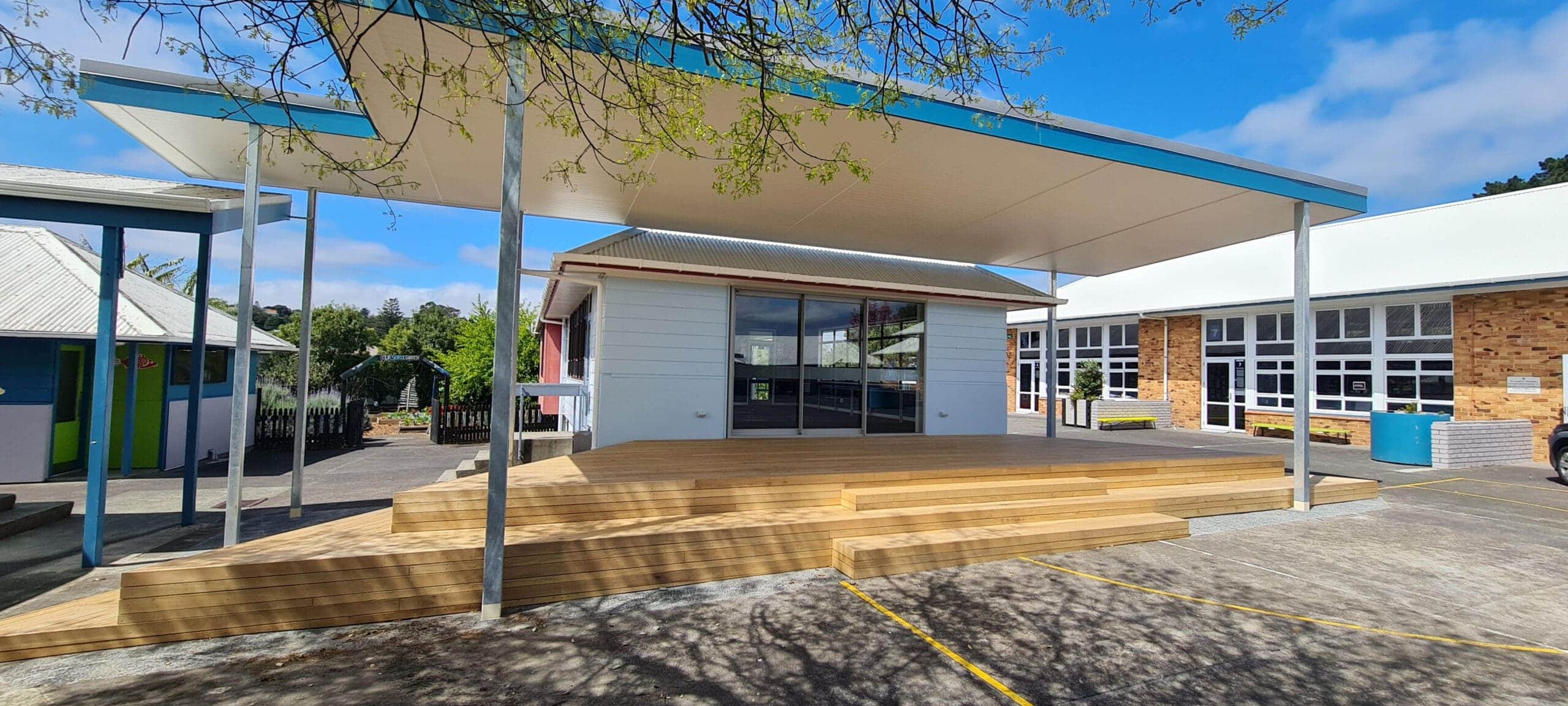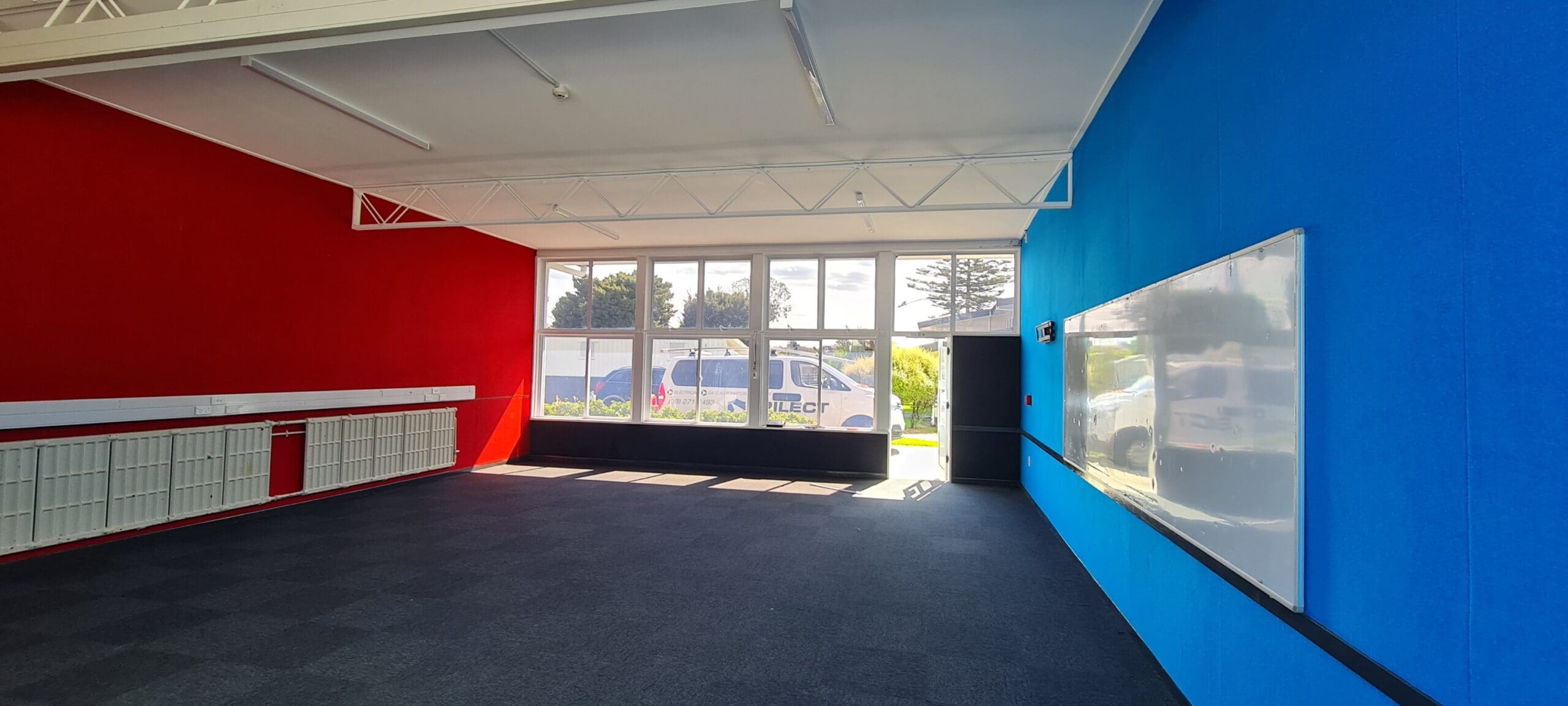
South Auckland Office Renovation
This office renovation and fit-out was intended to divide the expansive area into two separate dynamic spaces. The contemporary design incorporated glass walls to visually expand the space and let the natural light in.
It took us less than four weeks to revitalise the commercial office space in South Auckland.
This office renovation brought together our teams of commercial builders, plumbers, electricians, fire alarm and ventilation technicians, painters and carpet layers. Using industry-specialised planning software maximises our projects’ efficiency and ensures no delays or waste of time.
Within four weeks, we built two partition walls, lined the new walls with GIB board and installed new door joinery. The ceiling has been suspended to hide the heating and ventilation systems. We have also upgraded the fire sprinkler system to integrate with the new ceiling, guaranteeing full compliance with safety regulations.
New LED panels and more powerpoints were installed, and the walls were plastered and painted. The new office space has new ultra-durable carpet tiles with Thermo backing installed; the plumbers upgraded the kitchen by fitting a new sink and kitchen mixer.
Having a good office interior design is very important to the success of any business. Aesthetically pleasing spaces feel more welcoming, improve the company image, and make for a happier and more productive workplace.
With over 30 years of industry experience, we can provide our clients with a solution best suited to their requirements and budget. Our commercial builders and contractors work hard to achieve the best results for the clients. We take pride in high-quality workmanship.
It took us less than four weeks to revitalise the commercial office space in South Auckland.
Client's feedback
"Recently we engaged Ramin Tavakoli and his team at Max Style to design and install a complete shop fitting for our new business at M Central building in Putney Way Manukau.
We are glad to report that the installation was not only completed ahead of schedule but completed exactly to our specifications. We are satisfied with the quality workmanship done and all communications were clear and understood.
I am happy to recommend Max Style for commercial building undertakings. It has been a stress free experience dealing with the Max Style team."
Atesh NarayanManaging Director of Auckland South Immigration Consultants 

