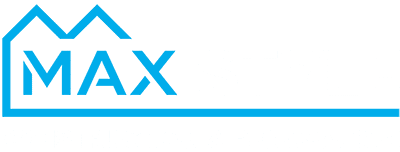Against the Clock: Auckland Office Renovation Completed in Just Three Weeks
When a new tenant acquired office space in central Auckland, they faced a common challenge: how to transform an outdated layout into a modern, functional workspace that suited their team's specific needs. This Auckland office renovation project came with an additional constraint that would test even the most experienced renovation specialists—a deadline of just over three weeks, scheduled during the peak holiday period.
The Challenge of this Auckland Office Renovation
Timeline Pressure: With only 23 days to complete the entire Auckland office renovation during New Zealand’s busiest holiday season, resource management and precise scheduling became critical factors.
Existing Layout Limitations: The office featured a compartmentalized design with unnecessary walls that restricted natural light and created inefficient use of space.
Budget Considerations: The client needed a significant visual and functional upgrade while maintaining reasonable costs—requiring strategic decisions about what to replace versus what to repurpose.
Maximizing Space Through Smart Design
Our team began by conducting a thorough assessment of the existing layout. We identified non-load-bearing walls that could be removed to create a more open, collaborative environment. Rather than discarding all existing elements, we carefully preserved and repurposed the high-quality glass partitions, integrating them into the new design to maintain privacy where needed without sacrificing the open-concept feel.
Bathroom Remodeling for Better Flow
The existing bathrooms presented accessibility concerns and outdated fixtures. Our redesign prioritized:
- Improved spatial flow
- Enhanced accessibility features
- Modern, water-efficient fixtures
- Better lighting for a more inviting atmosphere
Visual Transformation Through Strategic Updates
To achieve maximum impact with efficient resource use, we focused on elements that would deliver the most significant visual transformation:
Fresh Paint Scheme: A contemporary color palette brightened the space and created visual cohesion throughout the office.
Lighting Upgrade: Energy-efficient LED lighting replaced outdated fixtures, reducing long-term operating costs while significantly improving light quality and workplace comfort.
Flooring Solutions: We installed a combination of:
- Durable vinyl flooring in high-traffic areas and kitchenette spaces
- Commercial-grade carpet tiles in work zones to improve acoustics and comfort
Results
This Auckland office renovation was completed on schedule and within budget, delivering:
- A modern, open-plan office that maximizes usable space
- Improved natural light penetration throughout the workspace
- Updated facilities that meet accessibility standards
- A fresh, contemporary aesthetic that better reflects the tenant’s brand identity
- Energy-efficient lighting that reduces ongoing operational costs
“Ramin, Katrina and the team were fantastic to deal with for our office fit-out. Nothing was ever a problem and they really pushed to get the project done ahead of programme (and over Christmas) to cause the least disruption to our team. We work with building contractors on a daily basis for our work and the Max Style team have been some of the best we have worked with.”
